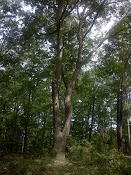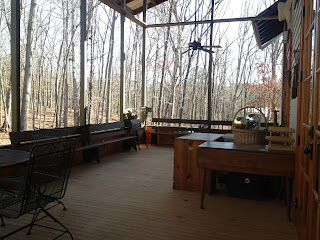Dancing Oaks
In
May of 2008, a two hundred year old timber framed church changed
ownership. Ellen Bargeron had
visions of a sanctuary nestled among elderly trees, a stream fed pool, and a small
rolling cemetery. The bulk of her
dream was realized two and a half years later when she moved into her code
compliant home in its nine acre woods, 16 miles from its original
location. No stream ripples
nearby, but one grave sadly graces the grounds.
The
building was a primitive 30 x 50 feet rectangle with small doors and windows. The heart pine, hand hewn timber frame
structure is intact. The walls
were extended up two feet to better display the timbers, keeping the original
ratio of the gabled roof. Larger
and more numerous windows and doors allow more natural light. All doors are eight feet solid fir and
French glass paned. All downstairs
windows are triple and functional. They nestle against the timber at the top,
reaching to 32 inches above the floor in the side rooms and 24 inches in the
big room. The width of all functioning
windows is similar; those upstairs are double, rather than triple. The 4x4 foot window in the master bath
is fixed.
The front entrance remains on the
long south wall of the house; a side entrance opens into the kitchen. A large back porch extends almost the
width of the north wall, its high roof designed to allow an unimpeded view of
the woods beyond through two sets of double doors. These doors open completely connecting the big room with the
porch.
The renovation design utilizes
natural resources, energy efficiency, and links the inner and outer
spaces. Passive solar details,
cross-ventilation, thorough insulation, water conservation, and underground
utilities are only part of the overall plan. Minimal trees were removed for the driveway, house site, and
the corridor for transporting the building.
An interior wall and ceilings were
added on each end to facilitate private spaces with open lofts above. The east
end houses the master suite with bedroom, bath, study, and laundry; above is a
parlor. The west end houses the
guest bedroom and main bath with a spacious kitchen open to the big room; above
is another bedroom. The ceilings
in these rooms are 12 feet, lofts are gabled from 11 to 7 feet, while the big
room’s gable is 22 to 15 feet.
The 13 feet by 28 feet back porch
is screened with one door opening to a small low porch on the
west side. Its roof is gabled from
20 to 14 feet.
Given the plethora of natural wood
in the interior, the trim, flooring, wall colors, counters, and fixtures were
chosen for their simplistic harmony, consistency, and natural materials. All the trim (door & window frames,
baseboards & shoe molding, bookcase edging) was cut from 150 year old
Douglas Fir timbers. The flooring
was milled from 150 year old heart pine timbers. The posts supporting the side porch are solid heart pine
with cast iron capitals recovered from a 1920’s mill in North Carolina. All porch roof rafters are the original
heart pine roof rafters of the church.
Identical posts and rafters will be used for the front porch posts.
The house is indeed a sanctuary
nestled among elderly trees. It is
named for Ellen’s favorite tree on the property, the dancing white oak that
overlooks the west end of the house and the 26 foot granite picnic table,
transported from the original church site. It’s a place for celebration as well as contemplation.




















